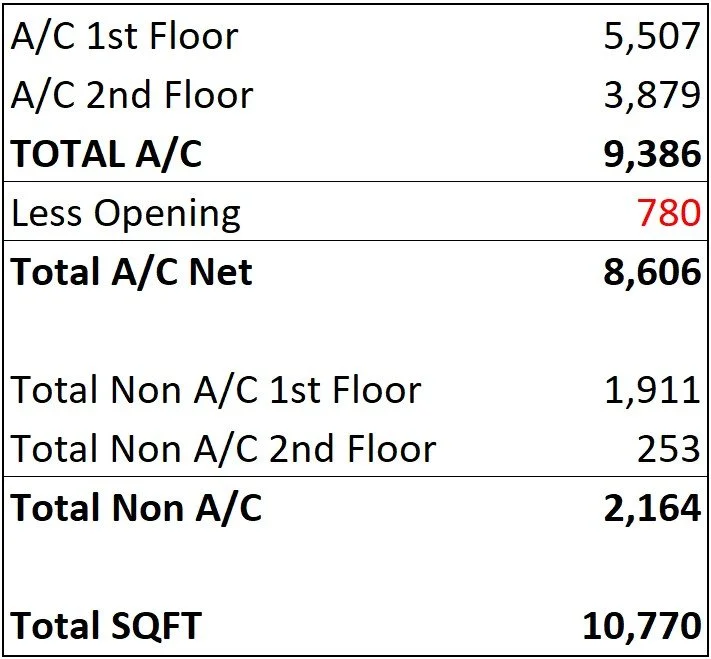RESIDENCE OVERVIEW
7 Bedrooms, Office/Gym, Home Theater with 8 Baths plus Powder Room
0.89 Acre Lot Size
10,770 sq ft Total Covered Area
8,606 sq ft Air Conditioned
Delivery Date Q1 2023
Open Terraces
Living room + Dining room + Family room
4 passenger elevator
3 covered parking spaces
Open guest parking spaces
Modern masterpiece two story residence designed by renowned architect IG Group, Inc.
FIRST FLOOR
Living room
Dining room
Maid´s room + Bathroom
Kitchen by Mia Cucina
Family room
Office / Gym
Theater
2 Bedrooms
4 Bathrooms
Powder room
Laundry room
Elevator
Pool with beach area and lap lane + Jacuzzi
3 covered parking spaces with open Guest parking spaces
Covered terrace with bar and summer kitchen
Floor 48” x 48” European Porcelanato - Perla
6 Foot Linear Gas Chimney
8’ x 9’ Red Wine Cellar Wall facing dining room
Prewired for Theater
SECOND FLOOR
4 Bedrooms
4 Bathrooms
Family room
Elevator
Floor 10” wide engineered wood floor
INTERIOR FEATURES
Closets by Mia Cucina
22" ceiling height
Top of the line America and imported European fixtures
Floor 48” x 48” European Porcelanato – Perla and 10” wide engineered wood floor
Impressive pivot entry door
A/C Equipment with HEPA Filters and Antibacterial Systems
High impact windows and doors
European Imported 8’ flush solid core doors with concealed hinges and magnetic locks
Top of the line appliances by Sub Zero & Wolf
Bathroom fixtures and fittings by Hansgrohe, Duravit, Jacuzzi and others
Concealed baseboards
Glass railings on open corridor
4 passenger elevator
Pre-wired for wireless remote control for: alarm system, main door entrance, lights, sound system by Lutron (Ready for Control4 System)
Installed surveillance cameras
Installed music speakers
EXTERIOR FEATURES
Professionally designed landscaping
Salt filtration system pool with two shallow beach style areas and lap lane
Exterior gate with wireless controlled access
Ample driveway for extra parking
Coral Rock pool deck and terraces
Covered terrace with summer kitchen
3 covered parking spaces with open Guest parking spaces
Installed exterior cameras and sound speakers
Extensive decorative Coral Rock on exterior walls
GOING GREEN
Flat Concrete Roof Suitable for Solar Panels
Ready for Electric Car Chargers
Air Purification and antibacterial systems
Water filtration and softener systems
INSIDE YOUR KITCHEN
Italian contemporary state of the art kitchen by by Mia Cucina with an extended isle for an eat-in kitchen experience
Porcelanato slab kitchen tops
Soft closing mechanism on all doors and drawers
Incorporated led lights
Top of the line Subzero kitchen and Wolf appliances:
o 36” refrigerator
o Undercounter wine storage unit
o 36”Freezer
o Double Convection Oven, Drop Down Microwave Oven and Convection Steam Oven
o 60" Dual Fuel Range with 6 Burners
INSIDE YOUR BATHROOMS
MASTER BATHROOM
Imported Italian vanities by Mia Cucina
Top of the line imported European fixtures and fittings
SECONDARY BATHROOMS
Imported Italian vanities by Mia Cucina
Top of the line imported European fixtures and fittings
LAUNDRY ROOM
Imported Italian cabinets by Mia Cucina
Washer and Dryer
RESIDENCE AREA MEASUREMENTS
Approximate measurements




